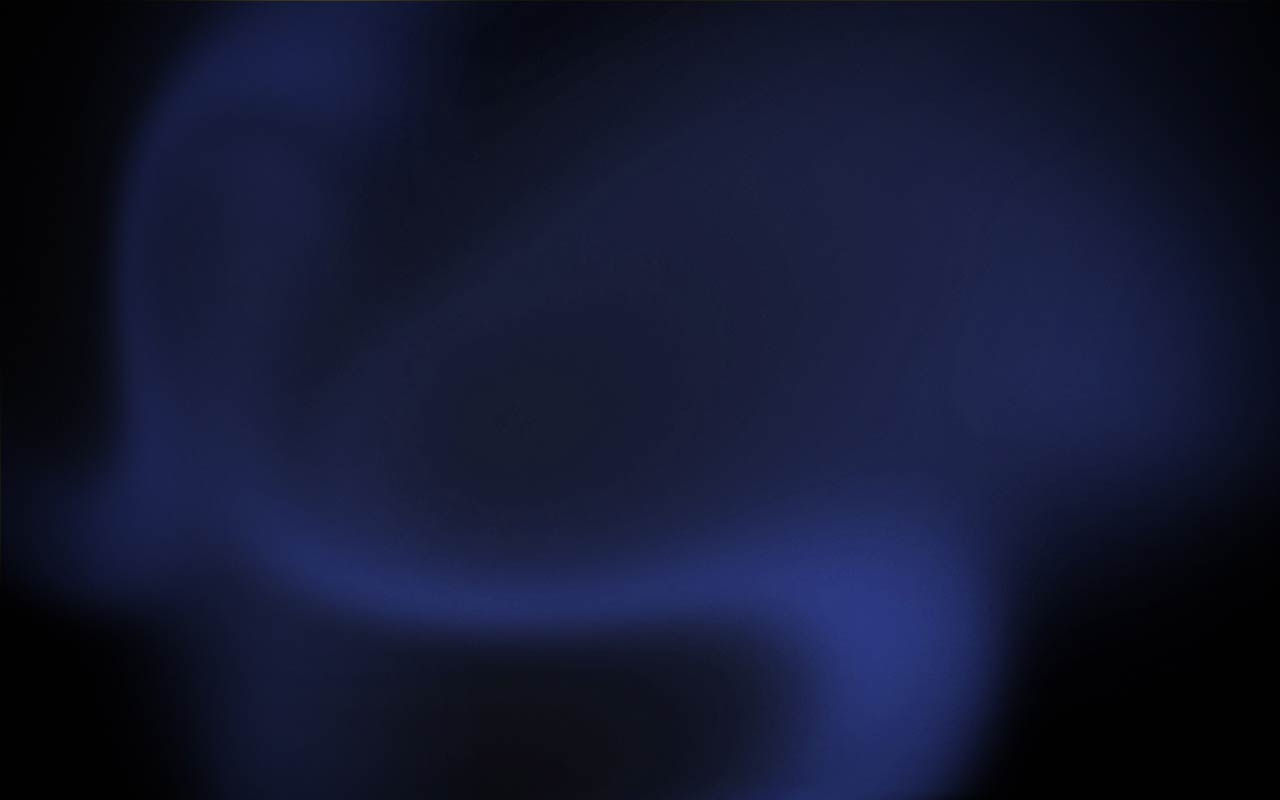
CRESCENT OFFICE BUILDING
COLUMBIA, MARYLAND
Shane Mancuso
Structural



Renderings By Design Collective
BUILDING STATISTICS
GENERAL BUILDING DATA
BUILDING NAME
LOCATION
OCCUPANCY
SIZE
LEVELS
CONSTRUCTION DATES
COST
DELIVERY METHOD
The Crescent Office Building
Columbia, Maryland
Speculative Office
212,000 SQFT
8 + Mechanical Penthouse
October 2015 - Present 2016
$44.1 Million
Design-Bid-Build


PROJECT TEAM
OWNER
ARCHITECTS
STRUCTURAL ENGINEER
MEP ENGINEER
CIVIL ENGINEER
GENERAL CONTRACTOR
PROJECT FEATURES
ARCHITECTURE
The Crescent Office Building, is part of the Crescent master plan developing around Merriweather Post Pavilion and Symphony woods. This area will consist of two office buildings, a parking garage, a hotel and small retail pavilion. The building of interest (Building A) features spacious floor layouts with the ground level intended for retail use and remaining upper stories for office use. This structure will be the tallest of the three in Area 1. Its crescent shape hugs the street corner and acts as a center piece for site’s bio-retention area located in the center of Area 1.
ZONING
Howard County, Maryland – Zoning/Section 125.0: - NT (New Town) District
BUILDING ENCLOSURE
F
This LEED certified structure’s most common exterior walls consist of 6 to 8 inch precast concrete panels notched with reveals and backed with spray insulation, metal studs and gypsum board. There are a variety of glazing components that break up the envelope to give the building a dynamic appearance. Aluminum curtain walls are featured on the both the north and south sides. With a width of one bay and a height of 7 stories, these curtain walls reveal the central core and lobby. The ground floor level is almost entirely wrapped with glazed aluminum storefront cladding. The upper story glazing consists of both punch windows predominantly on the south façade, and aluminum SSG curtain walls that wrap around the north half of the building.
The roofing material shown as Roof Type 1 is used as the primary system for the building. The roofing material shown as Roof Type 2 is used as the penthouse roofing system.


SUSTAINABILITY
The site will feature a bio-retention garden for storm water collection.

STRUCTURE
The design features a steel and concrete composite beam floor system with W14 wide flange columns. The typical floor deck consists of 3 1/2" normal weight concrete on 3" metal deck, which provides a 2 hour fire rating for the structure. The lateral force resisting system will be HSS braced frame to account for the majority of the lateral forces. Moment frames are used at the building perimeter to handle eccentric lateral loading due to the buildings irregular geometry. The foundation design consists of shallow concrete spread footings. Continuous perimeter concrete footings along with grade beams were added to resist overturning of the moment frame foundations.
LIGHTING
The lobby, restrooms, fitness center, and conference center include LED fixtures. All tenant fit-out spaces are T5 fluorescent fixtures, the spaces are considered as a warm light shell. Occupancy sensors are also provided for tenant spaces. The lighting for the exterior spaces incorporates LED fixtures. A combination of photocell controls are provided for exterior lighting.
MECHANICAL
The mechanical system incorporates two centrifugal liquid chillers, a cooling tower for the entire building, two heat exchangers, and one dedicated outside air unit. The DOAS supply air riser has a branch duct take off on each floor, the exhaust side has a dedicated bathroom exhaust riser with motor operated damper and flow measuring station to maintain constant exhaust air flow.
ELECTRICAL
Baltimore Gas and Electric Co. provides the building with 480Y/ 277 V, 3 phase power to three Main Switchboard from two exterior utility transformers. The two 3000 AMP main switchboards are serving the mechanical equipment and the tenant spaces above. The ground floor where the retail spaces are located are served with a separate 1600 AMP switchboard. Step-down transformers are utilized to serve 208Y/ 120 V, 3 phase power for lighting, receptacles and general office loads. A 400 kW, 660 gallon diesel generator is the back-up power supply for emergency lighting and fire bump during power outage.
FIRE ALARM/PROTECTION
The building-wide fire alarm/voice signaling system, meeting NFPA 72, ANSI 17.1 and ADA, will have initiation devices, speaker/strobe devices, sprinkler system connections, and elevator status. Style 7 (Class B) communications circuits and Style Z (Class B) initiation device circuits will be provided. Heat detectors will be provided in elevator lobbies and equipment rooms for elevator recall. Elevator shut down will be by flow switch only Manual pull stations will be placed per NFPA 72 and ADA requirements. The system wiring and equipment will be supervised and automatically notify the fire department via the dialer.
The building will be protected in accordance with NFPA and provided with a complete automatic wet or dry sprinkler/standpipe system, utilizing the available water pressure and supply from the public mains and augmented by an electric 1000 GPM fire pump. A new 8” fire service with an approved double check detector valve assembly will be provided.
ELECTRONIC SECURITY SYSTEM
The new ESS will be a standalone system providing protection of the building perimeter and parking garage. Tenants will be responsible for providing electronic security systems for individual spaces. The head-end equipment will be located in the building engineer’s office and capable of remote administration and monitoring. The field devices (i.e. card readers and cameras) will connect to security control panels/switches collocated with telecommunications equipment.
TELECOMMUNICATIONS
The MDF will be provide with two sources 2-4”C of incoming location from the site. The telephone system will be provided for only the fire alarm dialing system, and security equipment within the building. For the tenant spaces the IDF will be provide with 4-4”C from the MDF on the 1st Floor. The conduit will have interdict for multiple use by various tenants.





